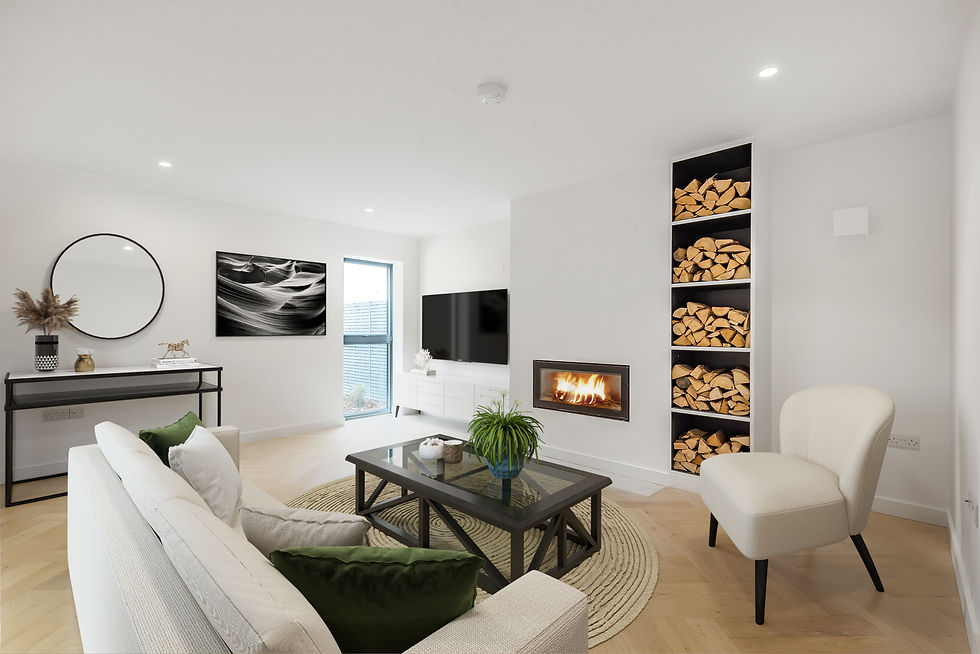Garden plans reveled
- Holly

- Mar 16, 2021
- 2 min read
I have had the pleasure of working with Lydia and her team from Hill-Wood & Co, a Chartered Landscape Architects based in Kent.
I gave Lydia my design ideas and a brief to design 3 individual gardens, each with their own character and style, but all having a cohesive feel. These family gardens all have their own private access to the shared ecology gardens.


Meadow Barn
This garden has central patio seating. Surrounded by silver birch trees, grasses, and summer planting. This garden feeds the senses and draws you to explore the meadow gardens from your private garden gate. The framed pergolas on the decking provide height and interest. This garden is south facing, and benefits from uninterrupted views over adjoining farmland, and being able to see the sunset and sunrise.

Pond Barn
This property has the largest garden. Access from the side parking as well as direct from the patio doors. This garden has large patio seating next to the house. A feature decked area with pergola adding interest to the rear of the garden. Private access to the meadow gardens at the back of the garden. The side west flower border is framed by an amazing wooden pergola.
This garden is south facing and benefits from uninterrupted views over adjoining farmland, and being able to see the sunrise and sunset from the choice of patios.

Grey Feather Barn
This lovely corner garden has side access to the parking area and a gate providing access to the rear meadow gardens.
This garden has large patio seating next to the house. A feature decked area further down the garden. The east flower border is framed by an amazing wooden pergola.
This garden is south facing and benefits from uninterrupted views over adjoining farmland, and being able to see the sunrise and sunset from the choice of patios.
Contact : coursehorn@greyfeather.co.uk




Comments