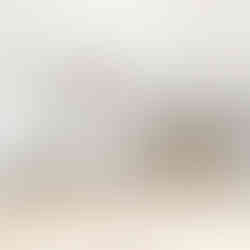Meadow Barn internal photos
- Holly

- Sep 27, 2022
- 2 min read
Updated: Oct 3, 2022
The internals of Meadow Barn have been completed - a stunning selection of photos below.
This plot has become unexpectedly available and will be released for sale with Maddisons Residential shortly.
If you require any further information please contact us :
Meadow Barn nestles in the middle of the three barns, and at 2209 sq. ft. is the largest of the three homes. The property includes a large open-plan kitchen diner, with ample space for dining and relaxing, a utility room and pantry, an additional separate sitting room, study with separate large storage cupboard, four double bedrooms, one of which is the master with its own ensuite bathroom, and an additional family bathroom with free standing bath. A linen cupboard is accessed from the hall. The kitchen is the real heart of the home, and with pocket doors to the adjacent sitting room offers flexibility to either be connected or separate. The feature log burner will warm the house on the chilliest of evenings, and the sliding doors will ensure that the fabulous countryside views can be enjoyed all year round. A unique feature of Meadow Barn is the Juliet balcony in the master suite. Double doors open from the master bedroom to take in the uninterrupted views. These properties have been interior design-led, with every element thought through to provide a bespoke look to each home. The private south-facing garden has direct access to the ecology gardens which are jointly and exclusively owned by all three properties. This barn has allocated parking for three cars, the spaces for which sit next to Grey Feather Barn, along with the dedicated EV charging point that belongs to this property.


























































Comments