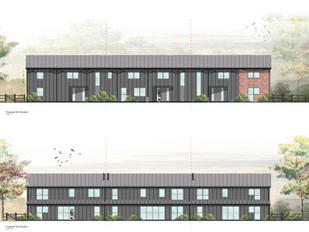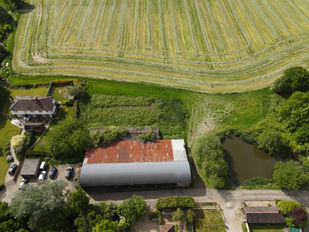top of page

Click on blog entry for more details. Sign up for new updates to your in box.


Planning amendments approved!
Finally, after 12 months everything is approved and conditions are agreed. Kent Design Studio and Kent Planing Consultancy have secured...
Apr 12, 2021


Design is in the detail
This project has been lead by thoughtful design to create the perfect usable family home. The perfect family home combines the best of...
Apr 6, 2021


Sneak peek at artist's impressions
A large dutch barn in Course Horn Lane is being converted into 3, 4-bedroom luxury properties. Pond Barn is 2.333sq ft and is the end...
Mar 23, 2021


Garden plans reveled
I have had the pleasure of working with Lydia and her team from Hill-Wood & Co, a Chartered Landscape Architects based in Kent. I gave...
Mar 16, 2021


More ecology work has continued on site
SWS Countryside has this week done more site clearance. They have installed reptile fencing and removed some trees. Reptile fencing has...
Mar 11, 2021


Plans for the ecology gardens
Pond Barn, Meadow Barn and Grey Feather Barn all have an exclusive share in the ecology gardens surrounding the development. We have...
Mar 9, 2021


Would you like FTTP broadband on move in day?
FTTP - FIBRE TO THE PREMISES Fibre all the way to your door. Traditional fibre connections work like this: fibre to the cabinet in the...
Mar 2, 2021


Site started to be cleared, and some planting has begun
I have a great team from SWS Countryside who have started to clear the site at Course Horn Lane. The pond had not been touched for many...
Feb 23, 2021


Floor plans for Grey Feather Barn
Grey Feather Barn is the end of these 3 unique barns. This barn is 2,333 sq ft, has 4 double bedrooms, family bathroom with free standing...
Feb 16, 2021


Mood board for Grey Feather Barn
Grey Feather Barn is the end of these 3 unique barns. This barn is 2,333 sq ft, has 4 double bedrooms, family bathroom with free standing...
Feb 9, 2021


Floor plans for Meadow Barn
Meadow Barn is the middle of 3 unique properties. This barn is 2,555 sq ft, has 4 double bedrooms, family bathroom with free standing...
Feb 2, 2021


Mood board for Meadow Barn
Meadow Barn is the middle of the 3 barns. This property will have a warm and bright feel. Natural pale wood kitchen units complemented...
Jan 26, 2021


Update on Course Horn Lane Development
The dutch barn in Course Horn Lane will be converted into 3, 4 bedroom luxury properties. Each of these properties will be individually...
Jan 19, 2021


Floor plans for Pond Barn
Pond barn is the end barn nearest to the pond. This 4 bedroom unique house is approx 2,391 sq ft. and has parking for 3/4 cars A few of...
Jan 12, 2021


Ecology Gardens
The 3 barns will each benefit from shared access to the ecology gardens. These include a wild meadow, grassland, native trees and a fully...
Jan 5, 2021


Mood board for Pond Barn
Pond barn will have a fresh feel white and green theme. The kitchen is white, with feature wood shelving to display the daily use china...
Dec 15, 2020


Pond update
We have installed a jetty in the pond. This will make maintenance easier and enable future residents to use the pond for fishing.
We have a
Oct 1, 2020


Plans drawn up, external images revealed.
Introducing, Grey Feather Barn, Meadow Barn and Pond Barn The new development is situated down a highly sought-after no through road in...
Jul 20, 2020


Drone footage of the new Dutch barn development.
A birds eye view of the new development site in Cranbrook, Kent. 3 houses set in 1.5 acres with communal ecology gardens and pond to enjoy.
May 22, 2020


Excited to get started
Contracts have been exchanged; site visited by architect - things have started to move. Very excited to start getting my ideas and plans...
May 19, 2020
bottom of page